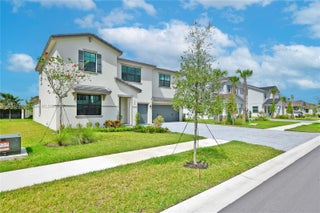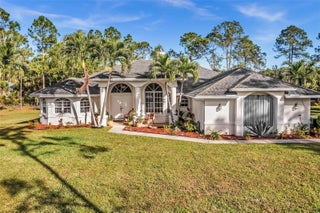- MLS® #: A11786782
- 1162 Haywagon Trl
- Loxahatchee, FL 33470-1118
- $825,900
- 5 Beds, 4 Bath, 3,332 SqFt
- Residential
The Holly floor plan has five bedrooms and 3.5 baths across two spacious levels. A front flex room is perfect for a home office or media space. The open-concept kitchen features a large island, walk-in pantry, and stainless-steel appliances. It flows into a casual dining area and great room. The main-level owner’s suite includes a large shower, private water closet, double vanity, and oversized walk-in closet. Upstairs are four bedrooms, two full baths, and a versatile extra room Arden is more than just a place to live, it’s a lifestyle. The community is designed for those who enjoy the outdoors, with scenic walking, jogging, and biking paths. A brand-new K-5 elementary school is opening in August, adding to the community's appeal.
View Virtual TourEssential Information
- MLS® #A11786782
- Price$825,900
- CAD Dollar$1,139,292
- UK Pound£621,268
- Euro€730,708
- HOA Fees308
- Bedrooms5
- Bathrooms4.00
- Full Baths3
- Half Baths1
- Square Footage3,332
- Year Built2022
- TypeResidential
- Sub-TypeSingle Family Residence
- StyleOne Story
- StatusActive
Community Information
- Address1162 Haywagon Trl
- Area5590
- SubdivisionARDEN PUD POD J
- CityLoxahatchee
- CountyPalm Beach
- StateFL
- Zip Code33470-1118
Amenities
- FeaturesClubhouse, Pool
- ParkingDriveway
- # of Garages3
- ViewNone
Interior
- InteriorCarpet, Tile
- AppliancesRefrigerator
- HeatingElectric
- CoolingCentral Air
- # of Stories1
Exterior
- Exterior FeaturesEnclosed Porch, Room For Pool
- WindowsImpact Glass
- RoofShingle
- ConstructionBlock
- Office: America's Best Realty Corp
Property Location
1162 Haywagon Trl on www.westerncommunities.us
Offered at the current list price of $825,900, this home for sale at 1162 Haywagon Trl features 5 bedrooms and 4 bathrooms. This real estate listing is located in ARDEN PUD POD J of Loxahatchee, FL 33470-1118 and is approximately 3,332 square feet. 1162 Haywagon Trl is listed under the MLS ID of A11786782 and has been on the Loxahatchee real estate market for 0 days.Similar Listings to 1162 Haywagon Trl

- MLS® #: A11664300
- 1155 Tangled Orchard Trce
- Loxahatchee, FL 33470-1114
- $844,900
- 5 Bed, 4 Bath, 3,326 SqFt
- Residential

- MLS® #: A11687227
- 1161 Tangled Orchard Trce
- Loxahatchee, FL 33470-1114
- $899,900
- 5 Bed, 4 Bath
- Residential

- MLS® #: A11716992
- 14735 N 68th St N
- Loxahatchee, FL 33470-5349
- $830,000
- 4 Bed, 3 Bath, 3,114 SqFt
- Residential

- MLS® #: A11659967
- 17107 N 84th Ct N
- Loxahatchee, FL 33470-1705
- $829,900
- 4 Bed, 2 Bath, 2,340 SqFt
- Residential
The data relating to real estate on this web site comes in part from the Internet Data Exchange program of the MLS of the REALTOR® Association of Greater Miami and the Beaches, and is updated as of May 1st, 2025 at 9:31pm CDT (date/time).
All information is deemed reliable but not guaranteed by the MLS and should be independently verified. All properties are subject to prior sale, change, or withdrawal. Neither listing broker(s) nor Waterfront Properties and Club Communities shall be responsible for any typographical errors, misinformation, or misprints, and shall be held totally harmless from any damages arising from reliance upon these data. © 2025 MLS of RAMB.
The information being provided is for consumers' personal, non-commercial use and may not be used for any purpose other than to identify prospective properties consumers may be interested in purchasing
















































































































