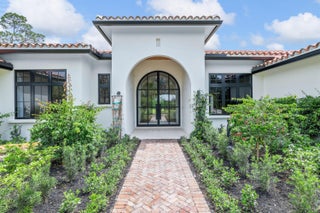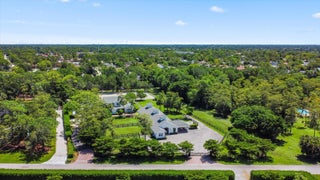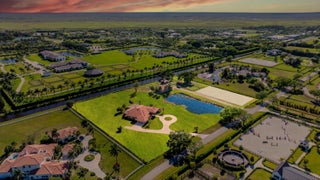- MLS® #: RX-11118460
- 377 Squire Drive
- Wellington, FL 33414
- $3,800,000
- 6 Beds, 8 Bath, 5,000 SqFt
- Residential
Luxury paradise house located on the quiet area in Paddocks.. Outside resort style: 3 pools (adults, kids, dogs). Outside fireplace wall and pit, big kitchen, koi pond, sauna with Himalayan salt. Tennis court, dog park, children town, garden, outside movie theater. On a backyard golf court. Inside 6 luxury bedrooms, each one includes bathroom and closets. Two fireplaces in living areas, electric and Woodburn. Dining room for 12 people has beautiful bar area., movie-theater for 15 people. 3 living room areas, everyone can find his nice place to relax. Master and one of the guest bedrooms have huge balconies. 3-minute drive to WEF venue. 1,2 acres.
View Virtual TourEssential Information
- MLS® #RX-11118460
- Price$3,800,000
- CAD Dollar$5,237,711
- UK Pound£2,813,946
- Euro€3,263,835
- HOA Fees0.00
- Bedrooms6
- Bathrooms8.00
- Full Baths7
- Half Baths1
- Square Footage5,000
- Year Built2003
- TypeResidential
- Sub-TypeSingle Family Detached
- RestrictionsDaily Rentals, Lease OK
- Style< 4 Floors, Colonial
- Unit Floor2
- StatusComing Soon
- HOPANo Hopa
Community Information
- Address377 Squire Drive
- Area5520
- SubdivisionPaddock Park
- CityWellington
- CountyPalm Beach
- StateFL
- Zip Code33414
Amenities
- AmenitiesPark
- UtilitiesCable, Septic, Well Water
- # of Garages3
- ViewGarden
- WaterfrontNone
- Has PoolYes
- Pets AllowedYes
Parking
2+ Spaces, Driveway, Garage - Attached, Golf Cart, RV/Boat
Pool
Concrete, Equipment Included, Heated, Inground, Spa
Interior
- HeatingCentral, Electric, Zoned
- CoolingCeiling Fan, Central, Electric
- FireplaceYes
- # of Stories2
- Stories2.00
Interior Features
Built-in Shelves, Closet Cabinets, Decorative Fireplace, Entry Lvl Lvng Area, Fireplace(s), Cook Island, Laundry Tub, Pantry, Walk-in Closet
Appliances
Auto Garage Open, Central Vacuum, Cooktop, Dishwasher, Disposal, Dryer, Fire Alarm, Freezer, Ice Maker, Microwave, Range - Electric, Refrigerator, Smoke Detector, TV Antenna, Washer, Water Heater - Elec
Exterior
- WindowsBlinds, Hurricane Windows
- RoofConcrete Tile
- ConstructionCBS
Exterior Features
Auto Sprinkler, Awnings, Built-in Grill, Cabana, Covered Patio, Fence, Green House, Open Balcony, Outdoor Shower, Shed, Summer Kitchen, Tennis Court, Well Sprinkler, Zoned Sprinkler
Lot Description
1 to < 2 Acres, Public Road, West of US-1
School Information
- ElementaryWellington Elementary School
- MiddleWellington Landings Middle
- HighWellington High School
- Office: Partnership Realty Inc.
Property Location
377 Squire Drive on www.westerncommunities.us
Offered at the current list price of $3,800,000, this home for sale at 377 Squire Drive features 6 bedrooms and 8 bathrooms. This real estate listing is located in Paddock Park of Wellington, FL 33414 and is approximately 5,000 square feet. 377 Squire Drive is listed under the MLS ID of RX-11118460 and has been available through www.westerncommunities.us for the Wellington real estate market for 3 days.Similar Listings to 377 Squire Drive

- MLS® #: RX-11085910
- 14823 Horseshoe Trace
- Wellington, FL 33414
- $3,798,000
- 5 Bed, 7 Bath, 5,393 SqFt
- Residential
 Add as Favorite
Add as Favorite

- MLS® #: RX-11117763
- 14711 Draft Horse Lane
- Wellington, FL 33414
- $3,850,000
- 5 Bed, 5 Bath, 3,551 SqFt
- Residential
 Add as Favorite
Add as Favorite

- MLS® #: RX-11070524
- 15360 Estancia Lane
- Wellington, FL 33414
- $3,600,000
- 3 Bed, 3 Bath, 2,973 SqFt
- Residential
 Add as Favorite
Add as Favorite

- MLS® #: RX-11079712
- 14950 Roan Court
- Wellington, FL 33414
- $3,600,000
- 7 Bed, 5 Bath, 4,002 SqFt
- Residential
 Add as Favorite
Add as Favorite
 All listings featuring the BMLS logo are provided by Beaches MLS Inc. Copyright 2025 Beaches MLS. This information is not verified for authenticity or accuracy and is not guaranteed.
All listings featuring the BMLS logo are provided by Beaches MLS Inc. Copyright 2025 Beaches MLS. This information is not verified for authenticity or accuracy and is not guaranteed.
© 2025 Beaches Multiple Listing Service, Inc. All rights reserved.
Listing information last updated on August 28th, 2025 at 10:33am CDT.






























































































































































